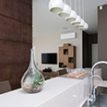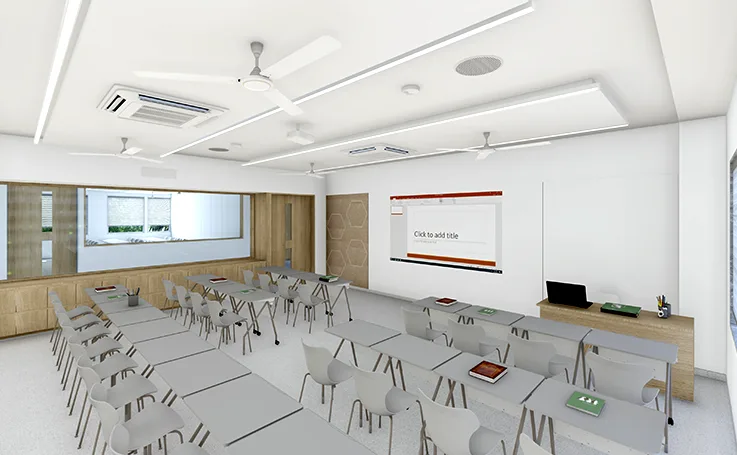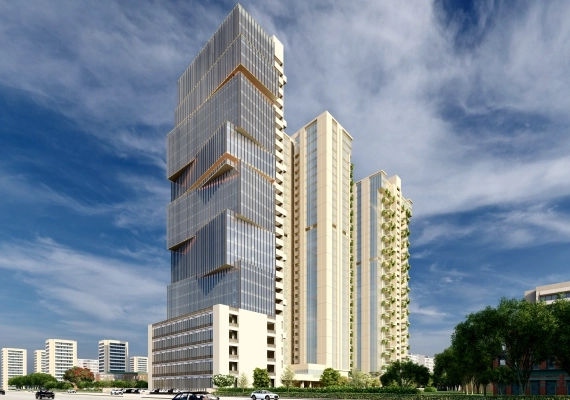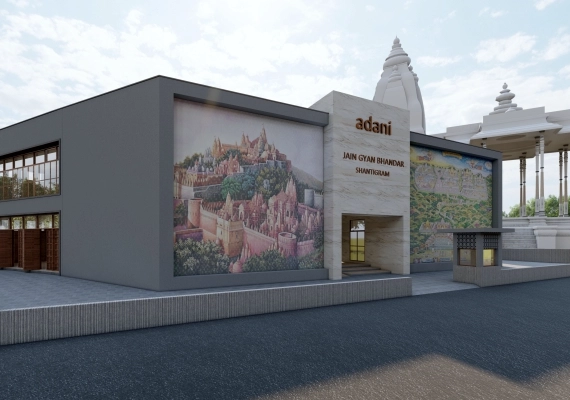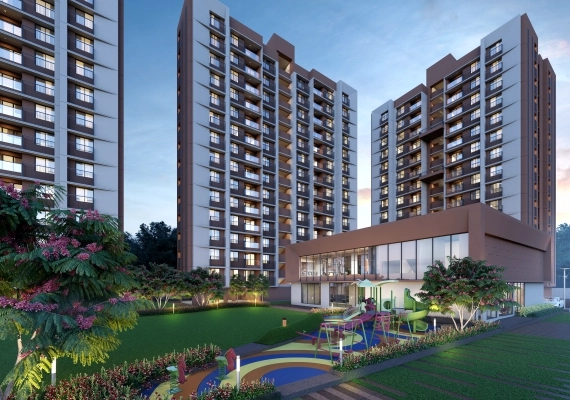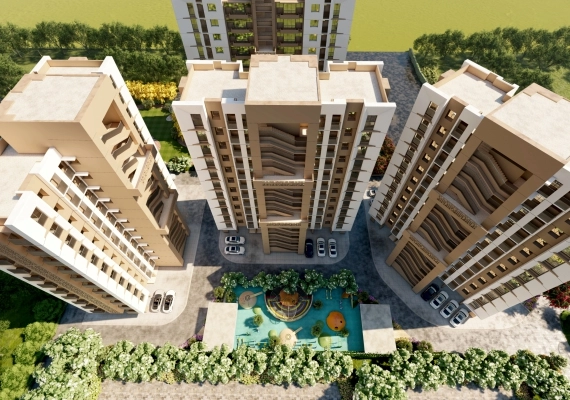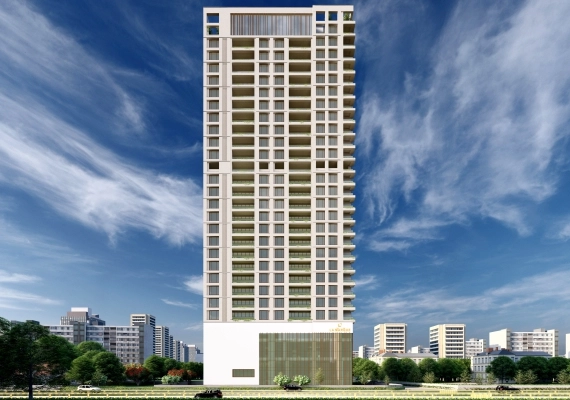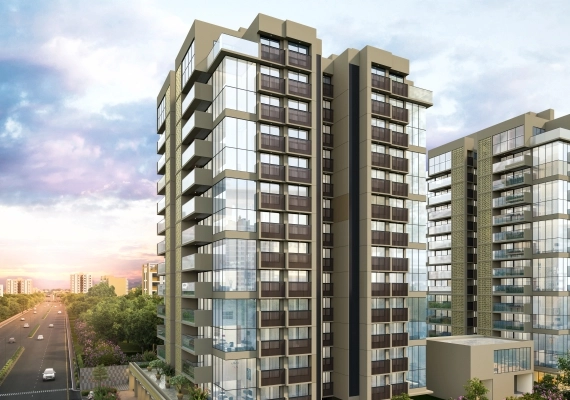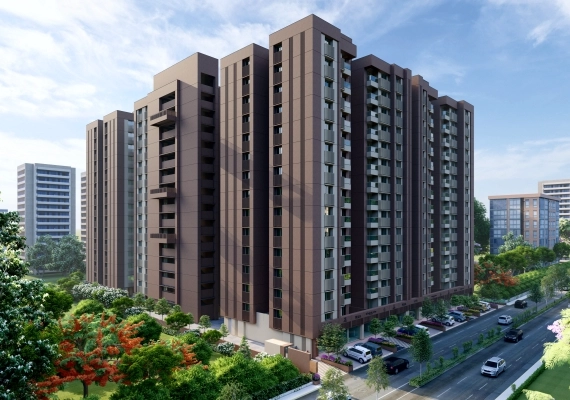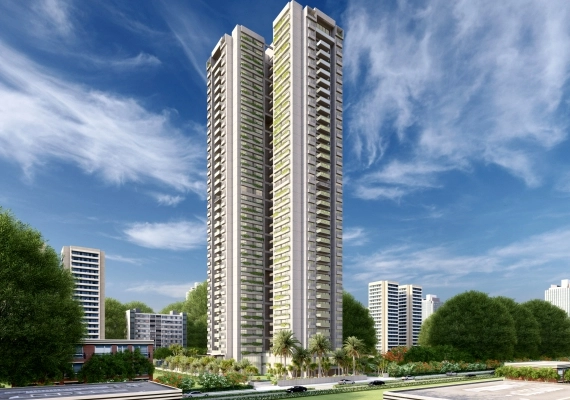Nestled within the Shantigram Township in Ahmedabad, our Adani International School project stands as an exemplary testament to educational innovation and architectural finesse. Spanning a substantial 15,144 square meters, the development seamlessly integrates apartments and retail spaces, boasting a total building area of 314,320 square feet and reaching a towering height of 25 meters.

Adani International School presents a distinctive educational landscape that harmonizes with both pedagogical objectives and design aesthetics. Catering to students from Nursery through 12th grade, following the IGBC Board curriculum, the campus is thoughtfully organized into discrete structures, meticulously tailored to serve the specific needs of each academic function and department. Throughout the campus, double-height activity areas imbue artistic flair into the architectural narrative, their versatility extending to hosting a spectrum of events and creative endeavors.
Central to our campus is a meticulously landscaped garden, meticulously designed to facilitate recreational activities, including volleyball. This multifunctional expanse promotes physical well-being, teamwork, and leisure, representing an essential facet of student life. In a bid to foster collaboration and social interaction, staggered balconies punctuate the façade of each building, providing alfresco spaces conducive to discussions, group dynamics, and casual dialogues—nurturing a profound sense of community.
The pièce de résistance of Adani International School is the triple-height multipurpose court, an expansive arena accommodating diverse sports such as badminton, basketball, and even rock climbing. Outfitted with a stage, this space effortlessly metamorphoses into a stage for performances and events, thereby encouraging creativity and self-expression. An adjoining viewing gallery further enhances the overall experience, permitting parents and students to participate actively in sporting events.
Exemplifying architectural finesse, the façade of the school incorporates staggered fins, not only elevating the visual appeal but also serving as shading elements that contribute to a comfortable indoor environment. The use of vibrant, contrasting colors within the covered passages imparts dynamism and inspiration throughout the campus, amplifying the ambiance that propels learning and personal development to new heights.



